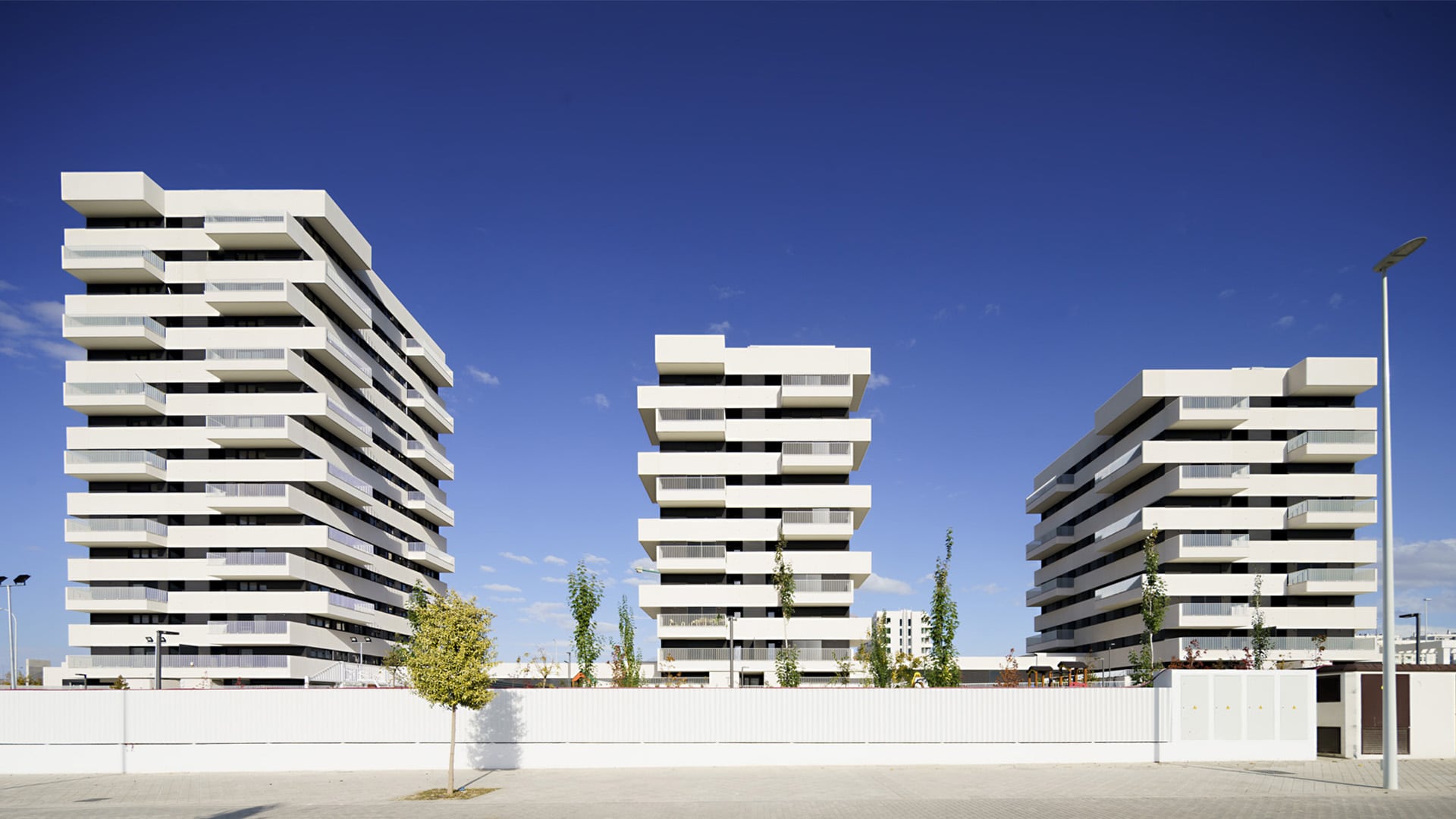
Tarsia has become the new entrance to the city of Granada. It represents a collective residential complex of 3 towers risen over a commercial basement. The first tower has ground floor and 8 storeys above ground; the second one, ground floor and 9 storeys above ground; and the third one, ground floor and 14 storeys above ground.
The complex most relevant aspect is its volumetry, which boosts its verticality, since it didn’t exist a building with these characteristics in Granada before.

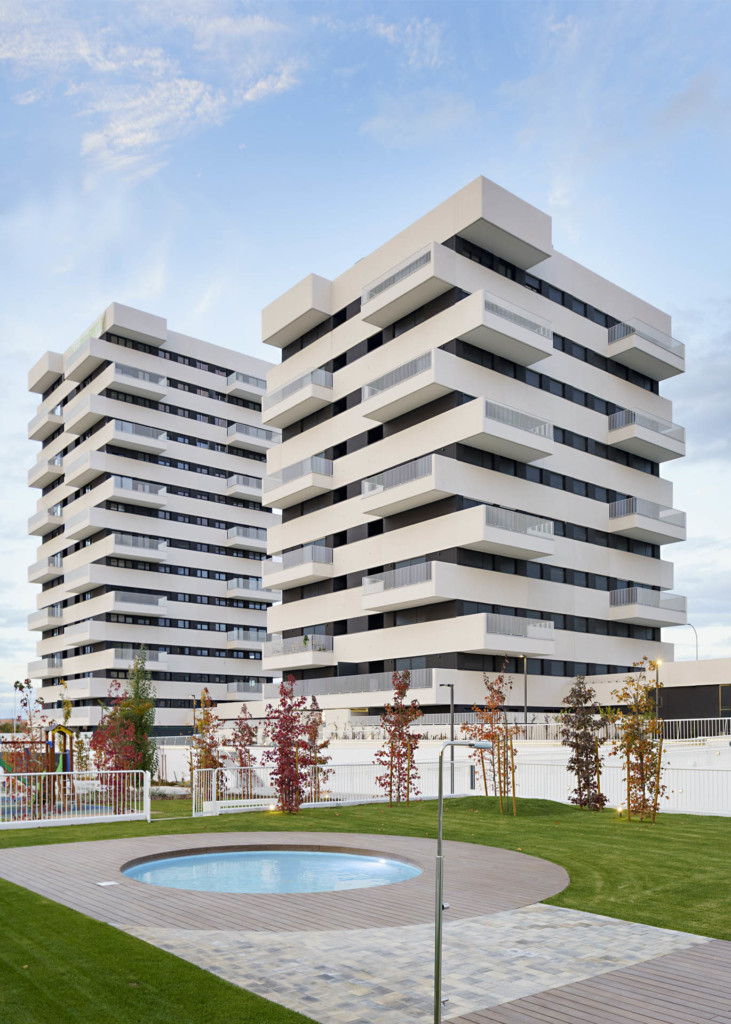
The apartments were designed following environmental sustainability criteria, and trying to improve waste management and energy efficiency to encourage responsible consume and to reduce construction and maintenance costs. The buildings’ envelopes limit the necessary energy claim to achieve thermal wellness depending on the local climate, the building’s use, and the summer/winter regime.
The project was designed using a prefabricated construction system which has many advantages such as site management control and costs and times control, these last ones can be reduced up to a 20%.
Tarsia guarantees a nearly zero energy consumption by using high features carpentries, a mechanical ventilation system with heat recover and a high hermeticism. All of this, together with the “Ecoliving” label –created by AEDAS Homes-, has as a result much healthier, efficient and of higher quality housing.

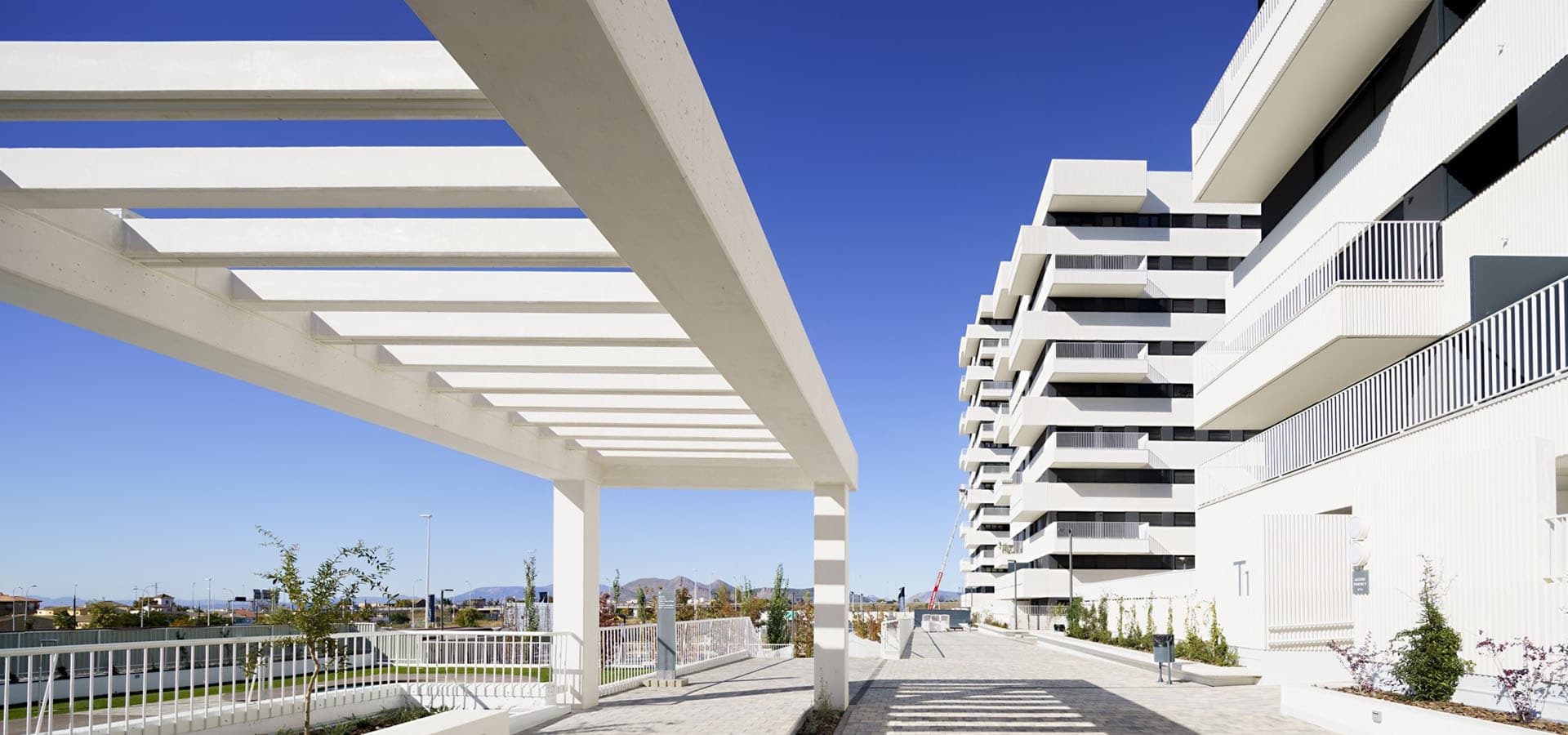
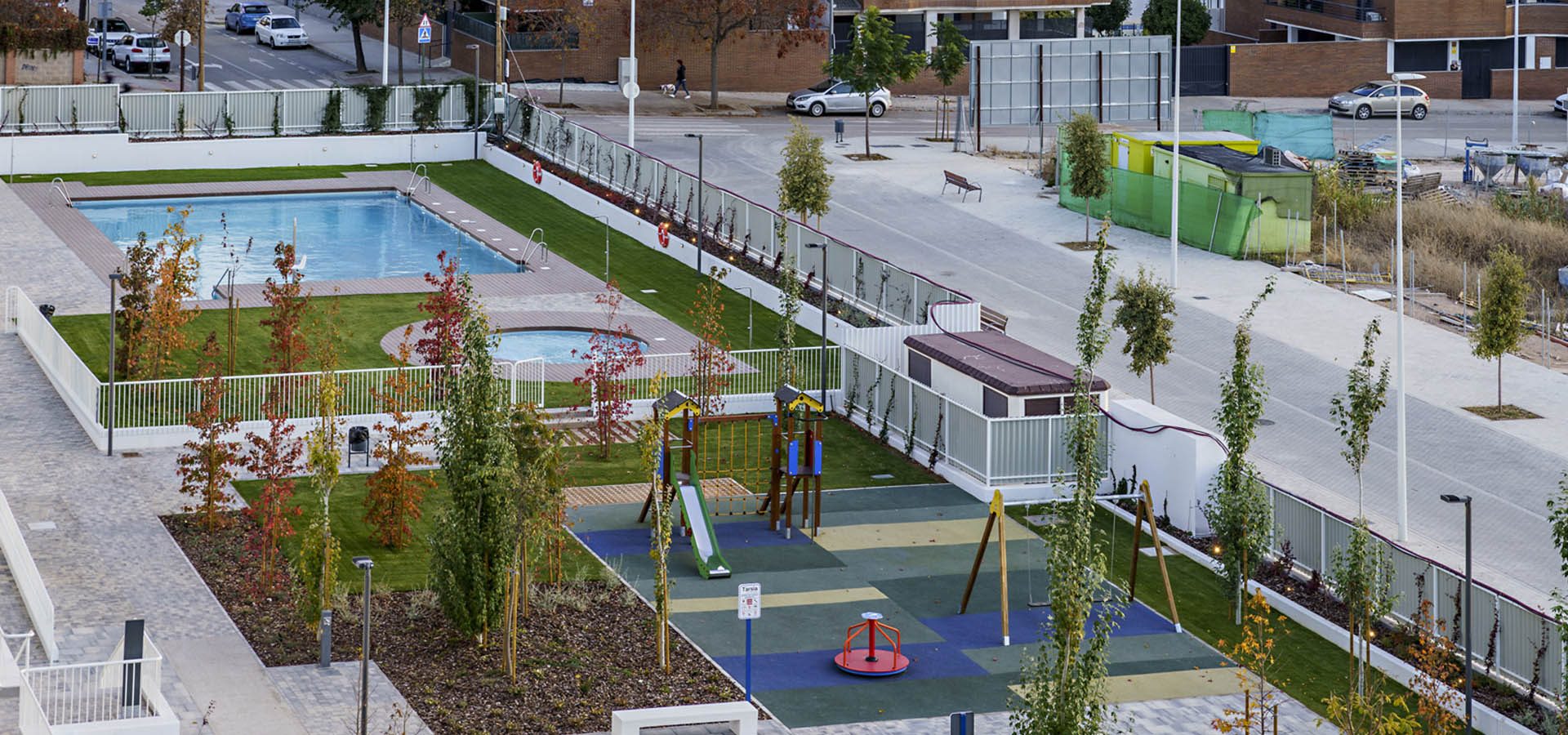
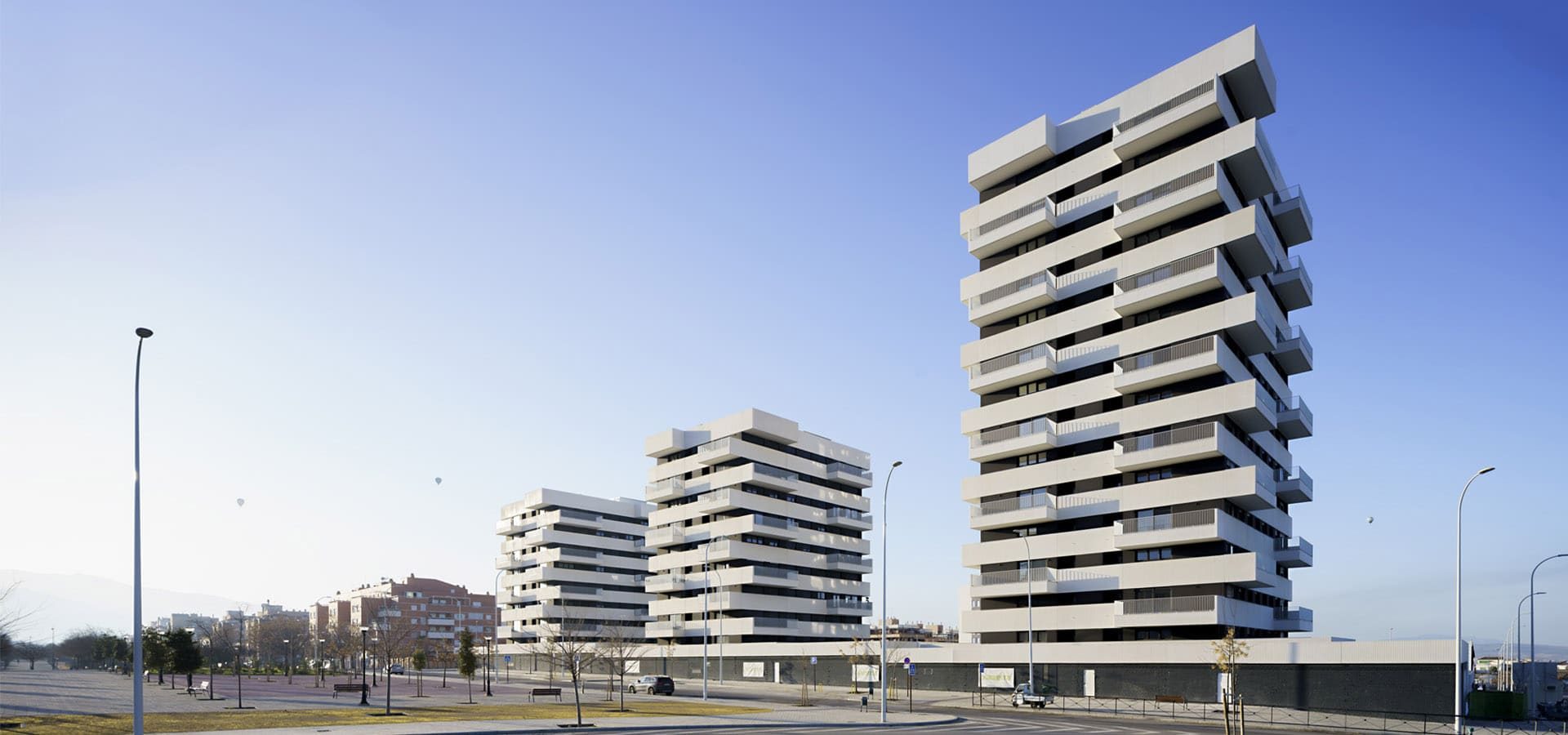
Status
Ending year
Customer
Area
Number of dwellings
Budget
Collaborators