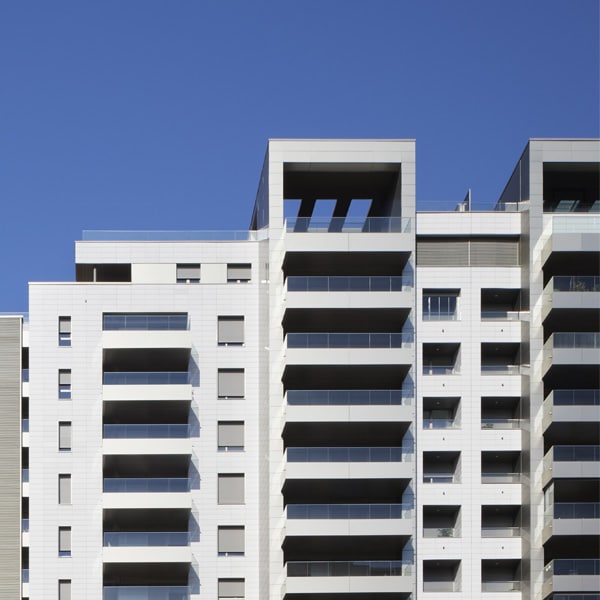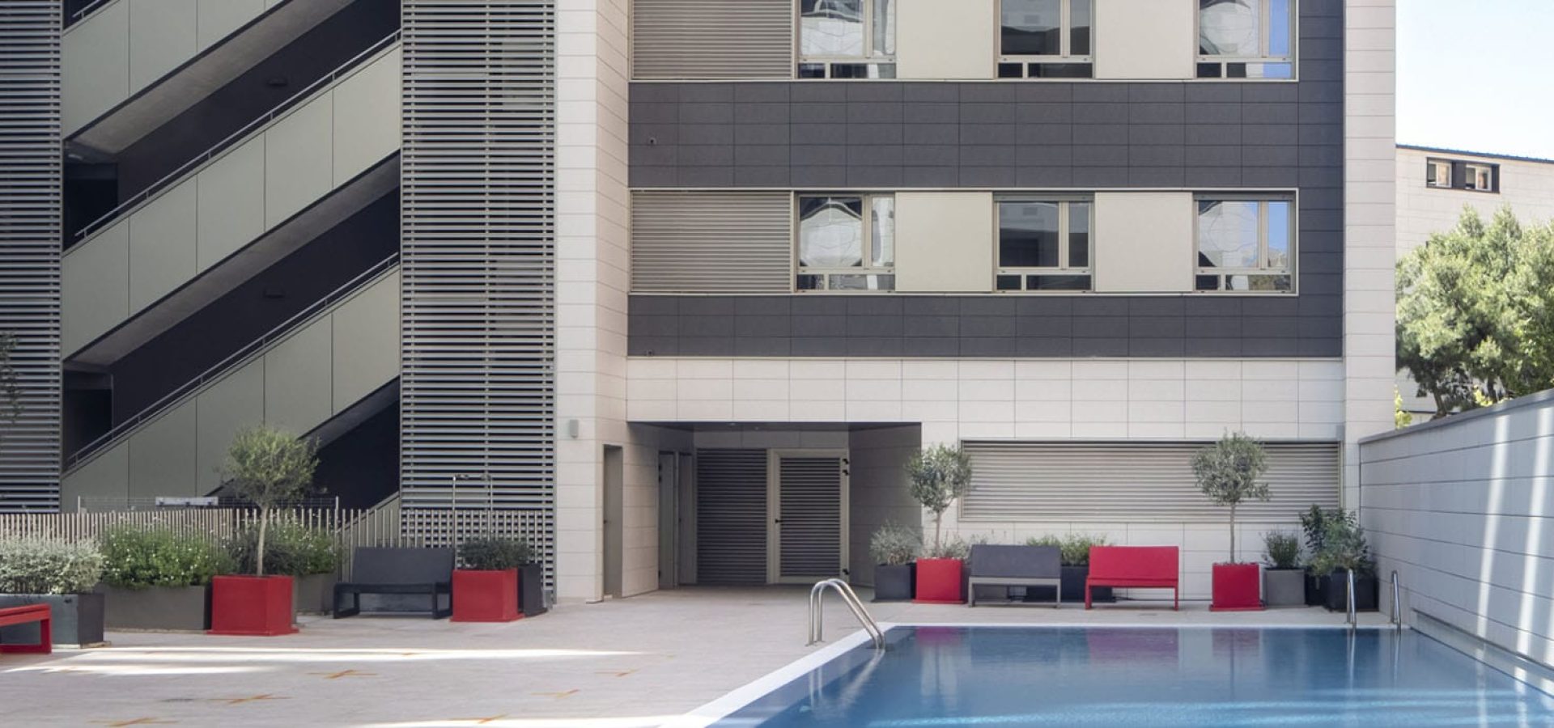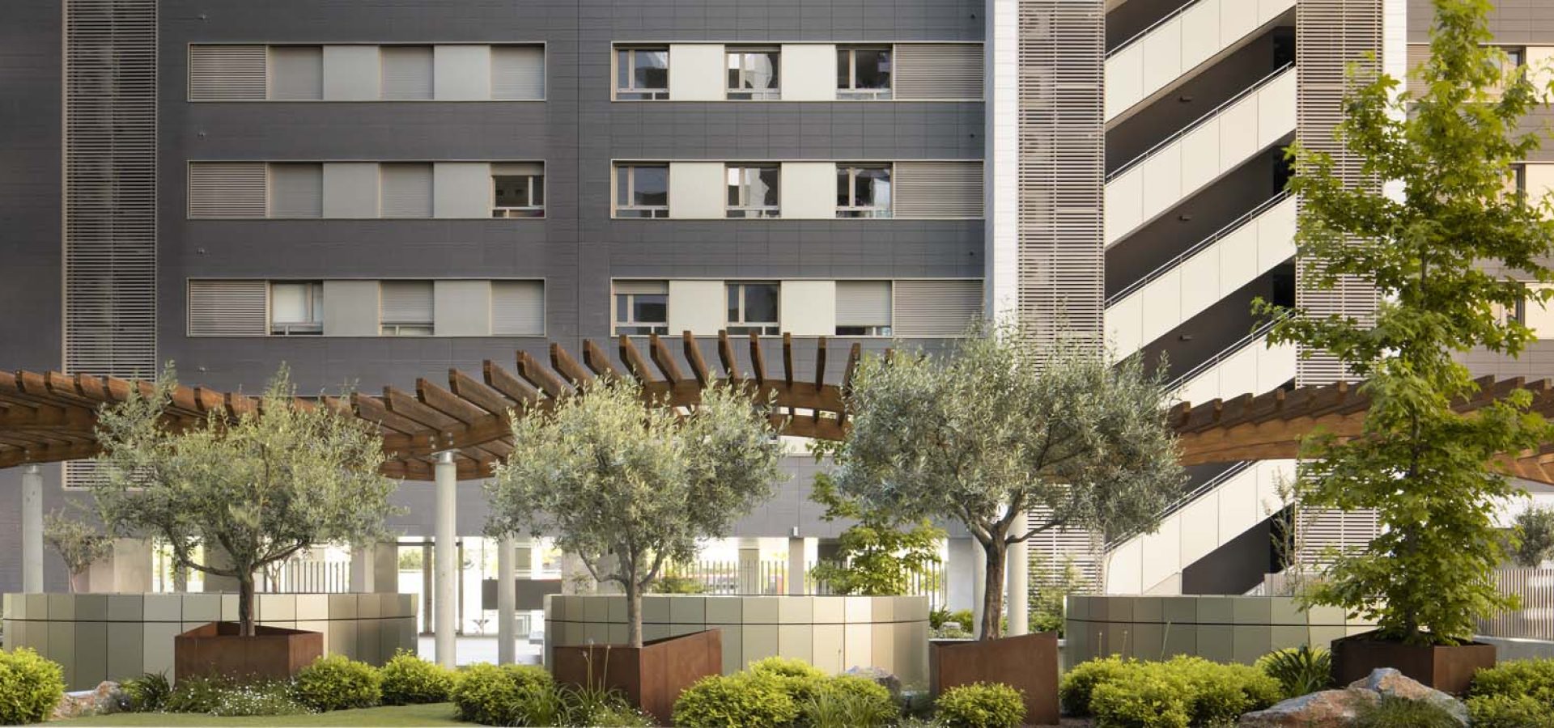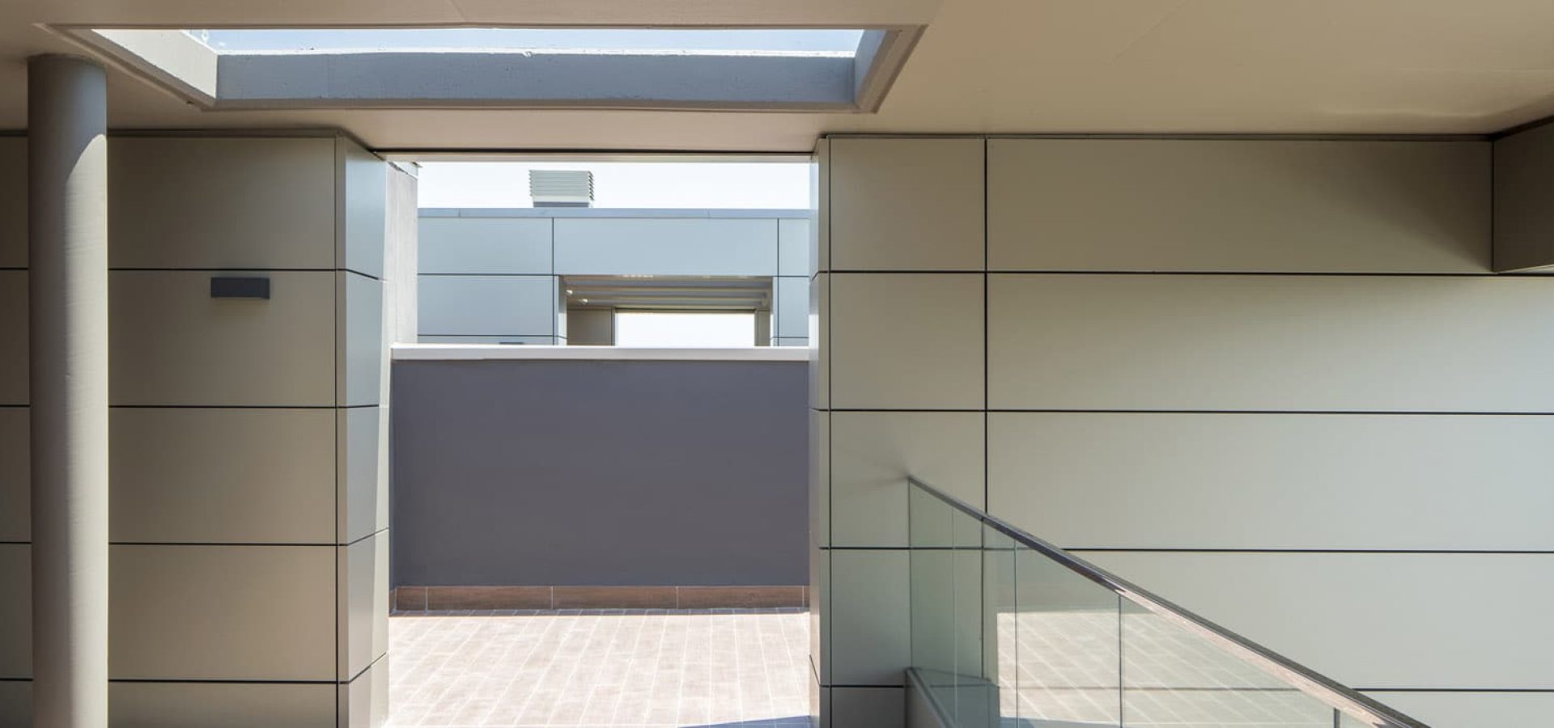
The project adapts to the urban scale of the plot and maximizes the common areas by optimizing the existing space.Its composition emphasizes the verticality of the building, creating a formal relationship with the external appearance of the mall and giving the complex a purpose.The plot comprises a total of 168 apartments, where space is the most important value of the interior distribution. The main rooms are sun-oriented and all the apartments have big terraces that project the apartments towards the open air and provide the facilities with luminosity.The ground floor is the building’s main common area. The main entrance is oriented towards the most visible and accessible spaces, granting a larger visual appearance of the residential area. The ground floor is also completed with furniture, green spaces and several playgrounds.The central space is arranged on different levels but keeping the green areas as the key element of organization. The upper level is elevated so as to make sure that the swimming pool structure doesn’t interfere with the basement structure, comprising 288 parking spaces and storage rooms. In addition, some structures have been incorporated to cover the natural ventilation gaps of the basement, providing a suggestive sculptural effect to the building.To optimize the energy efficiency, the proposal has taken into account all the issues that may have an impact on it, from the building orientation itself to the use of active and passive measures during the execution phase. The final result is a building defined by its energy efficiency, high quality and comfort for its inhabitants.





Status
Ending year
Customer
Area
Number of dwellings
Budget