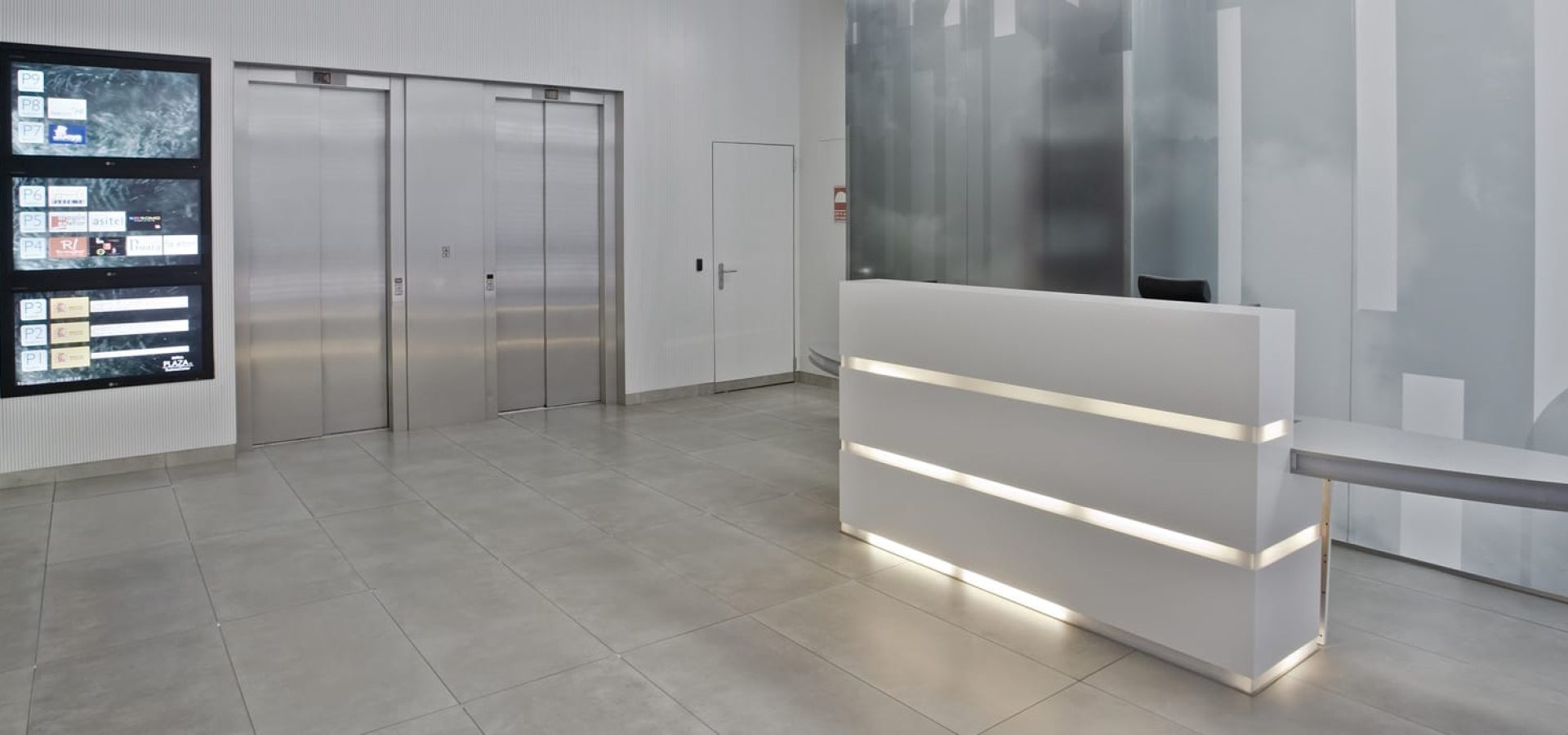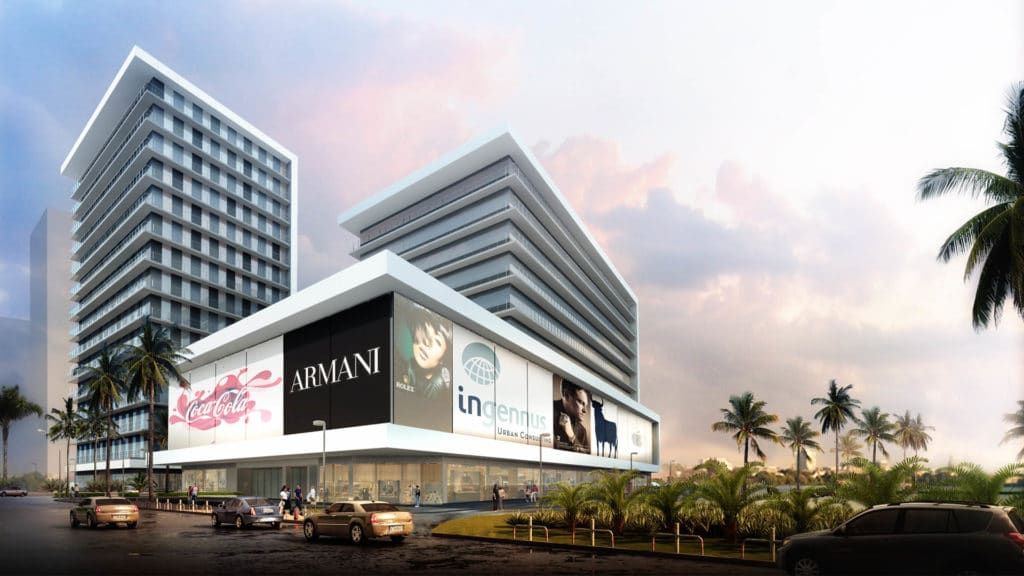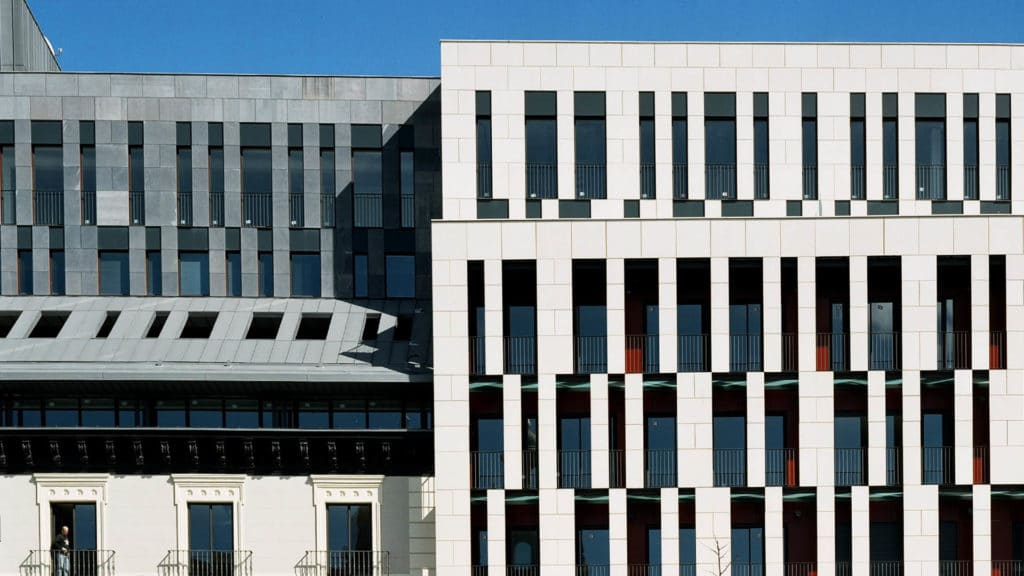“Plaza 14 Business Center” office building

This is the complete readaptation of an old commercial building used as a large warehouse and constructed in the 1960s. The original construction was a dissonant element on a historic street in the old quarter of the city, opened in the 19th century. It was necessary to maintain the existing volume of the building in the rehabilitation.
We approached the integration of this contemporary building in a historical context, through the redesign of its exterior image and specifically its façades. These were provided with the compositional and material quality required by the urban space. Aluminium, Macael marble and serigraphed glass were used in the construction. The serigraphed motifs were designed by the artist Santiago Arranz. The executed programme included three underground carparks, commercial spaces on the ground floor and offices on the upper floors, as well as a conference room, gym, and paddle tennis court on the roof. The building was provided with modern control and management systems of both the facilities and accesses.
The result is an effective integration, within the composition of the façades, of the historical section of the city, but without losing its contemporary image.
The firm CLC Arquitectos collaborated on this project.




Status
Ending year
Customer
Area
Budget
Collaborators

