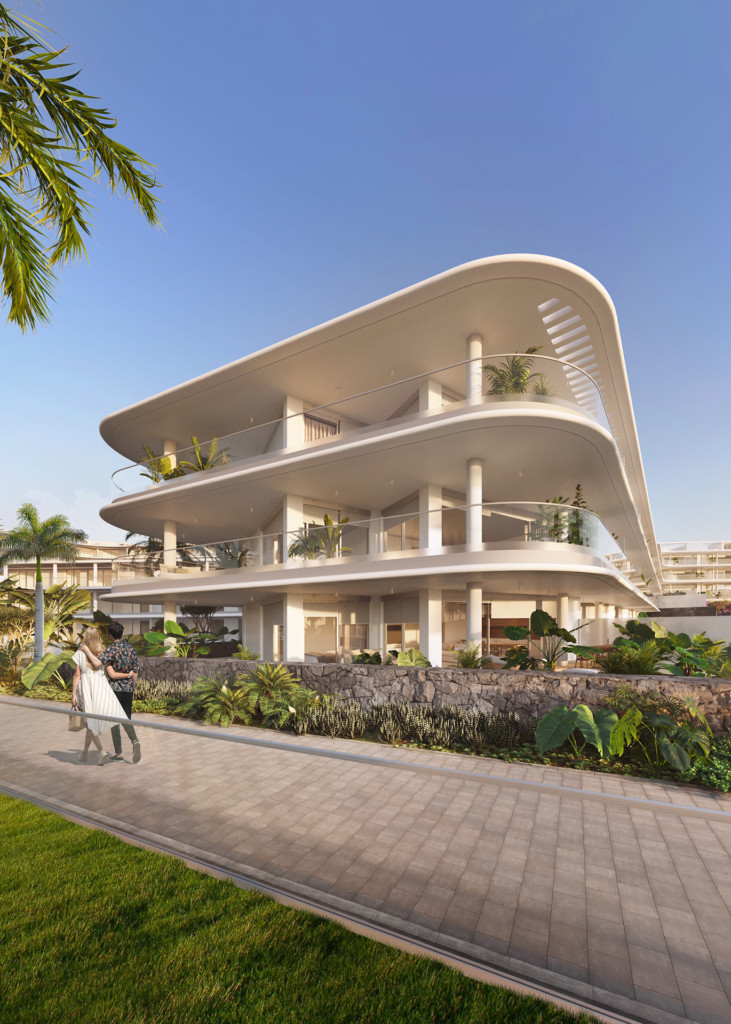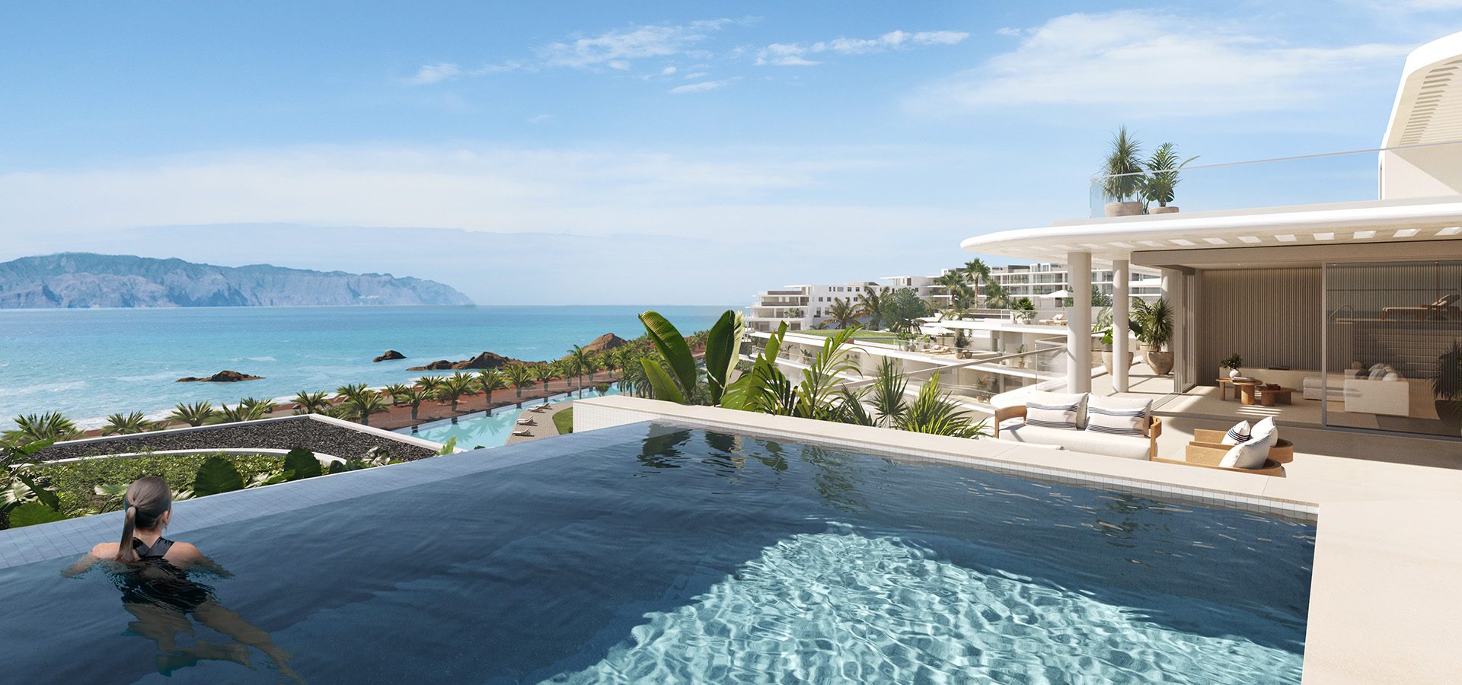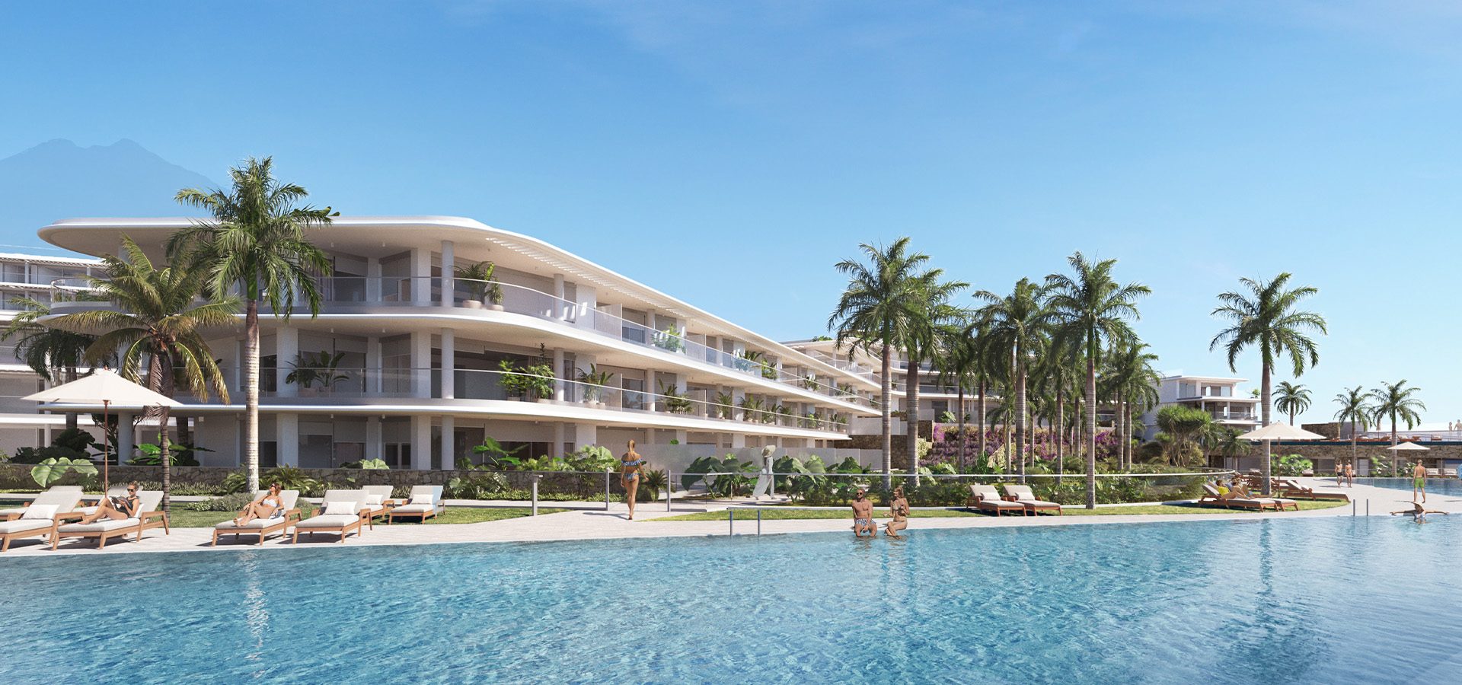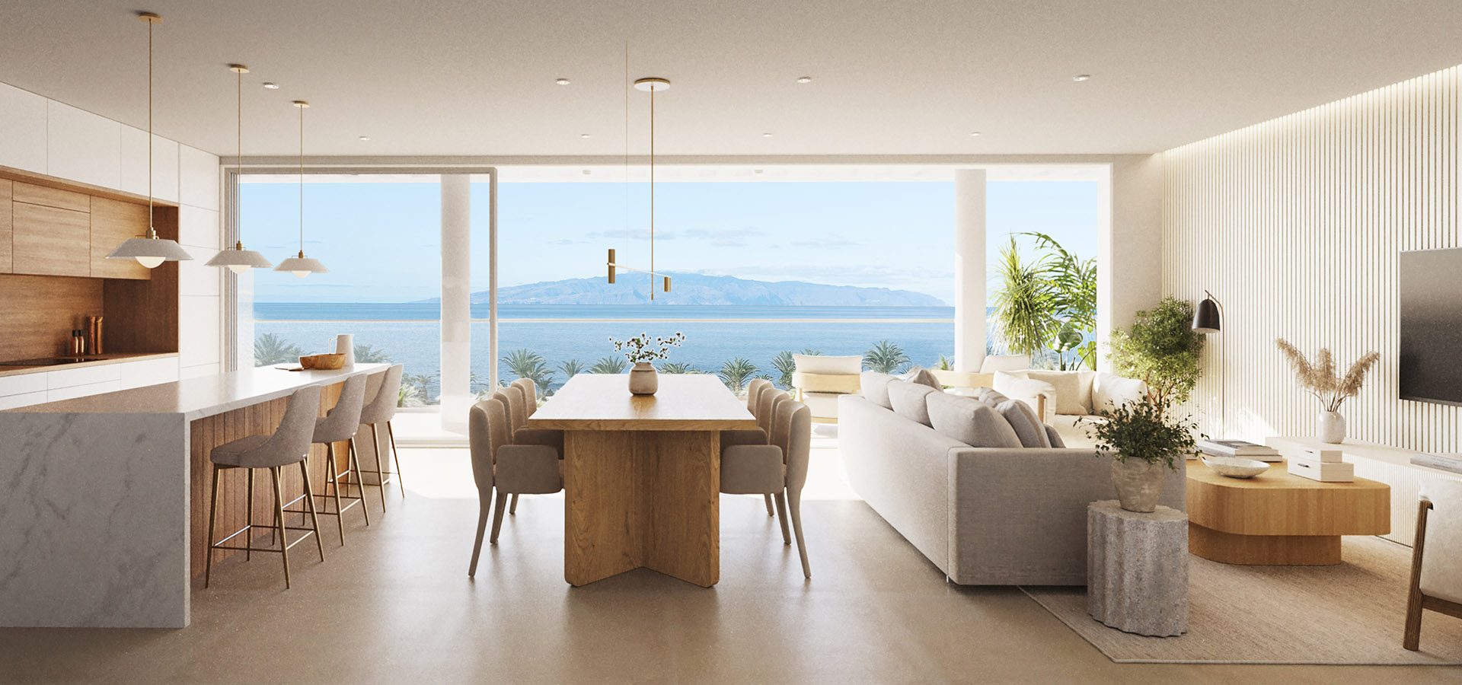Solum

This luxury housing project consist of 160 units and is located southwest of the municipality of Guía de Isora, in the urban core of San Juan beach, Tenerife. The project is developed on three plots situated to the north of the urban core in an area known as ‘Salinas de Fonsalía’, facing Fonsalía beach and bounded by Altamar Street to the east, Bajamar street to the south, and Rompeolas street to the north. The complex is divided into three blocks to facilitate movement and circulation, with two blocks adjacent to the boundaries of their respective plots, and the third one positioned in the centre of the space.
The adaptation to the sloping topography of the plot influences the stepped arrangement of the building on different levels. In addition, the outdoor spaces correspond to the respective floors on which they are located: the ground floors feature large landscaped outdoor areas, the first floors have spacious terraces, and the top floors have connections to private spaces on the rooftop. Most of the outdoor spaces also include exclusively private water features.
The front facing the sea, where the main rooms open up, is designed with large glass windows to maximize the exterior views while being protected from the sun by the generous overhangs of the upper terraces.
Different platforms or terraces organize pedestrian paths and leisure areas that connect the various buildings with each other and with the common areas. A network of paths and squares is created, transitioning from private to public, starting from the highest platforms of the residential complex and descending to lower levels where the common services, sports areas, and swimming pools are located. The guiding elements of the platform system are vegetation and water, which accompany the paths and contribute to the definition of more welcoming communal spaces. Additionally, the project features magnificent common areas, including a concierge service for maximum security, an infinity pool of over 1,400 m2, a spacious solarium, a fully equipped gym, sauna, and jacuzzi.


Innovation and sustainability
The chosen materials and systems ensure hygienic, healthy, and environmentally friendly conditions, achieving acceptable standards of cleanliness and airtightness within the building’s interior environment. The aim is to prevent the building from causing any detrimental effects on the immediate surroundings, while also guaranteeing proper waste management. Energy consumption is largely addressed through the use of renewable energy sources.
The housing units have been carefully designed to optimize natural light and ventilation in order to promote natural temperature and humidity control. The distribution of spaces has been maximized to enhance these factors and create a comfortable living environment.




Goals
With this ambitious project, AEDAS Homes aims to meet the demand for luxury housing in Tenerife from international clients and high-net-worth investors.



Environment
Solum’s layout, with the stepped arrangement of the buildings, provides each of the housing units with views towards the Atlantic Ocean and the island of La Gomera. This includes the residences located in the northern area of the plots, while also optimizing the use of rooftop spaces. The location of the residential complex is strategically located, as it is situated close to the Abama resort, Abama Golf and Golf Costa Adeje, and two marinas.
Status
Customer
Number of dwellings
Collaborators

